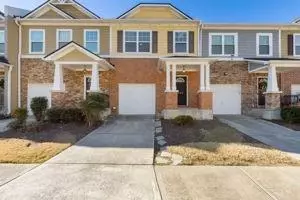UPDATED:
02/25/2025 01:40 AM
Key Details
Property Type Townhouse
Sub Type Townhouse
Listing Status Active
Purchase Type For Rent
Square Footage 2,355 sqft
Subdivision Arbors At Sugarloaf
MLS Listing ID 7529436
Style Townhouse
Bedrooms 3
Full Baths 3
Half Baths 1
HOA Y/N No
Originating Board First Multiple Listing Service
Year Built 2005
Available Date 2025-02-24
Property Sub-Type Townhouse
Property Description
This beautiful townhome offers the perfect blend of comfort and style with an open, airy floor plan. The spacious kitchen features stained cabinets, tile backsplash, granite countertops, and a breakfast bar that flows seamlessly into the dining room, which boasts architectural beam accents and wood accent walls. The inviting living room includes a gas fireplace and sliding doors leading to a deck, perfect for entertaining guests.
The large owner's suite is a true retreat with a trey ceiling, walk-in closet, double vanity, separate shower, and soaking tub. Upstairs, a secondary suite with a private full bathroom provides extra comfort and privacy. On the terrace level, a guest suite with a full bath and private entrance offers versatility, along with additional living space that can be used as a media room, office, or bonus area.
Throughout the main level, you'll find beautiful hardwood floors, recessed lighting, and upgraded trim. Every detail has been carefully considered to offer you a truly exceptional living experience.
Located in a prime area, this townhome is the perfect place to call home.
Location
State GA
County Gwinnett
Lake Name None
Rooms
Bedroom Description Other
Other Rooms None
Basement Daylight, Exterior Entry, Finished, Finished Bath, Interior Entry, Walk-Out Access
Dining Room Open Concept, Separate Dining Room
Interior
Interior Features Crown Molding, Disappearing Attic Stairs, Double Vanity, Entrance Foyer, High Ceilings 9 ft Main, Recessed Lighting, Tray Ceiling(s), Walk-In Closet(s)
Heating Central
Cooling Ceiling Fan(s), Central Air
Flooring Carpet, Ceramic Tile, Hardwood, Vinyl
Fireplaces Number 1
Fireplaces Type Family Room, Gas Starter
Window Features None
Appliance Dishwasher, Disposal, Gas Range, Gas Water Heater, Microwave, Refrigerator
Laundry In Hall, Upper Level
Exterior
Exterior Feature Other
Parking Features Attached, Driveway, Garage, Garage Door Opener, Garage Faces Front, Level Driveway
Garage Spaces 1.0
Fence None
Pool None
Community Features Playground
Utilities Available Cable Available, Electricity Available, Natural Gas Available, Phone Available, Sewer Available, Underground Utilities, Water Available
Waterfront Description None
View Neighborhood
Roof Type Shingle
Street Surface Asphalt,Paved
Accessibility None
Handicap Access None
Porch Deck, Front Porch
Total Parking Spaces 1
Private Pool false
Building
Lot Description Landscaped, Level
Story Two
Architectural Style Townhouse
Level or Stories Two
Structure Type Brick,Fiber Cement
New Construction No
Schools
Elementary Schools Benefield
Middle Schools J.E. Richards
High Schools Discovery
Others
Senior Community no

GET MORE INFORMATION
Gia Felder
Broker Associate | License ID: 383783
Broker Associate License ID: 383783





