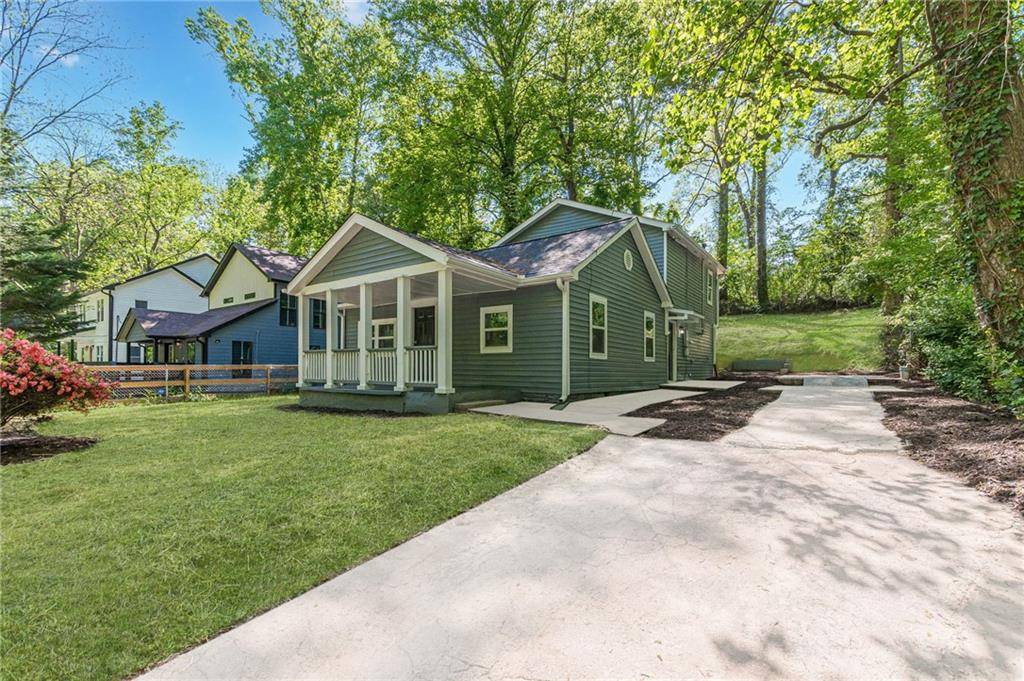UPDATED:
Key Details
Property Type Single Family Home
Sub Type Single Family Residence
Listing Status Active
Purchase Type For Sale
Square Footage 1,775 sqft
Price per Sqft $194
Subdivision Dixie Hills
MLS Listing ID 7562761
Style Bungalow
Bedrooms 3
Full Baths 2
Construction Status Resale
HOA Y/N No
Originating Board First Multiple Listing Service
Year Built 1946
Annual Tax Amount $2,630
Tax Year 2025
Lot Size 9,448 Sqft
Acres 0.2169
Property Sub-Type Single Family Residence
Property Description
This beautifully remodeled home has been taken down to the studs and thoughtfully reimagined for today's modern lifestyle. Step inside to an open-concept layout filled with natural light, soaring ceilings, and laminate flooring that offers the warm, timeless look of hardwood throughout. At the heart of the home, you'll find a gourmet-inspired kitchen outfitted with brand-new stainless steel appliances, sleek quartz countertops, custom cabinetry, and a spacious island—perfect for both casual meals and lively gatherings. Upstairs, retreat to an oversized primary suite boasting a spa-like bathroom with exquisite lighting, upscale finishes, and a generous walk-in closet. Every inch of this home combines comfort, elegance, and functionality. Tucked away on a quiet, tree-lined street with only four homes—three of which are either new construction or fully renovated—you'll enjoy both privacy and a strong sense of community. Located in the heart of Dixie Hills, this home offers convenient access to city amenities and interstate access while being part of one of Atlanta's most exciting and evolving neighborhoods. Don't miss your chance to own this move-in ready gem!
Note: Flowers and plants have been digitally enhanced to reflect vibrant springtime growth.
Location
State GA
County Fulton
Lake Name None
Rooms
Bedroom Description Oversized Master
Other Rooms Shed(s)
Basement None
Main Level Bedrooms 2
Dining Room Open Concept
Interior
Interior Features High Ceilings 10 ft Main, High Ceilings 10 ft Upper, High Speed Internet, Walk-In Closet(s)
Heating Central, Forced Air, Natural Gas
Cooling Central Air
Flooring Ceramic Tile, Laminate
Fireplaces Type None
Window Features Double Pane Windows
Appliance Dishwasher, Disposal, Gas Range, Microwave, Range Hood, Refrigerator
Laundry In Hall, Laundry Room, Main Level
Exterior
Exterior Feature Private Yard, Rain Gutters
Parking Features Driveway
Fence Back Yard, Chain Link
Pool None
Community Features Near Public Transport, Near Shopping, Street Lights
Utilities Available Cable Available, Electricity Available, Natural Gas Available, Sewer Available
Waterfront Description None
View Trees/Woods
Roof Type Composition
Street Surface Asphalt
Accessibility None
Handicap Access None
Porch Front Porch
Total Parking Spaces 3
Private Pool false
Building
Lot Description Back Yard, Cul-De-Sac, Landscaped, Sloped
Story One and One Half
Foundation Concrete Perimeter
Sewer Public Sewer
Water Public
Architectural Style Bungalow
Level or Stories One and One Half
Structure Type Aluminum Siding
New Construction No
Construction Status Resale
Schools
Elementary Schools Woodson Park Academy
Middle Schools John Lewis Invictus Academy/Harper-Archer
High Schools Frederick Douglass
Others
Senior Community no
Restrictions false
Tax ID 14 017400090317
Acceptable Financing 1031 Exchange, Cash, Conventional, FHA, VA Loan
Listing Terms 1031 Exchange, Cash, Conventional, FHA, VA Loan
Special Listing Condition None

GET MORE INFORMATION
Gia Felder
Broker Associate | License ID: 383783
Broker Associate License ID: 383783





