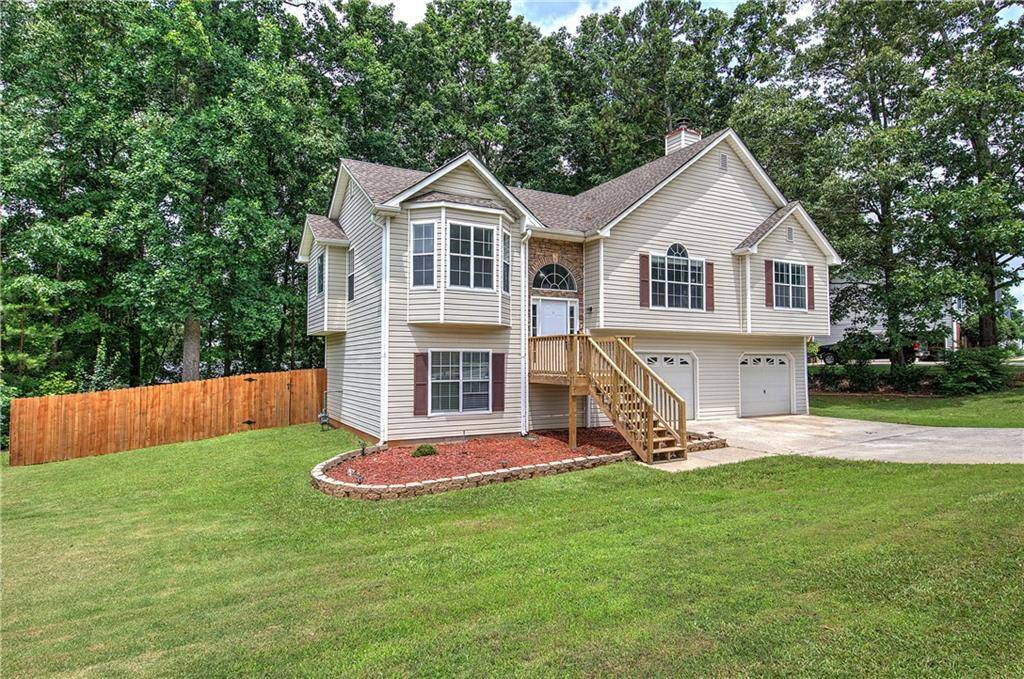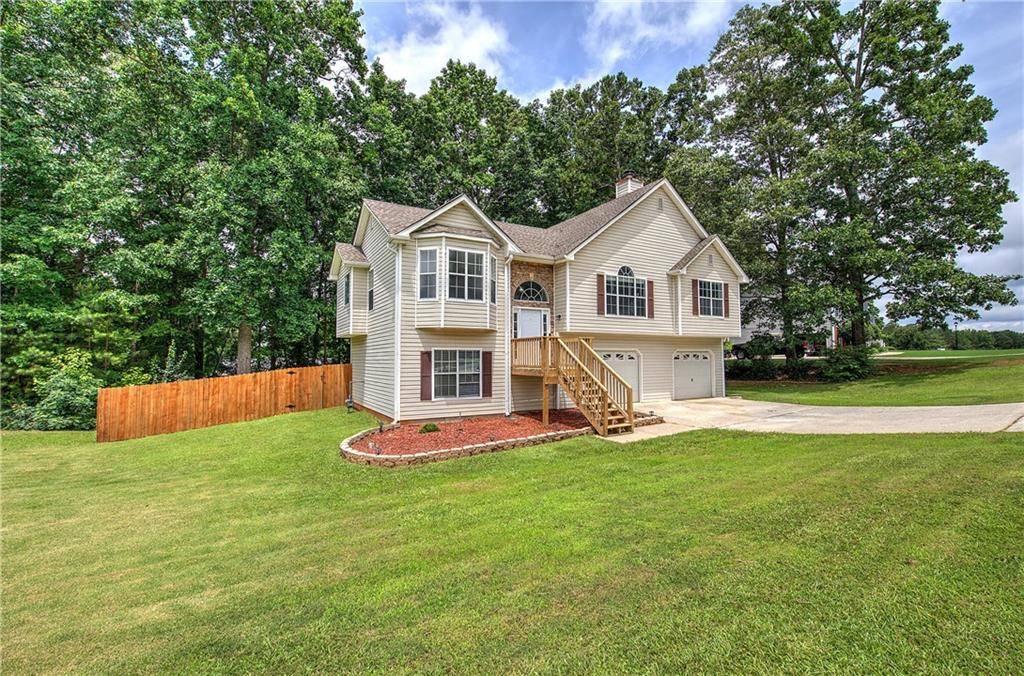UPDATED:
Key Details
Property Type Single Family Home
Sub Type Single Family Residence
Listing Status Active
Purchase Type For Sale
Square Footage 2,519 sqft
Price per Sqft $119
Subdivision Paradise Pointe Phs 1
MLS Listing ID 7599018
Style Traditional
Bedrooms 3
Full Baths 3
Construction Status Resale
HOA Y/N No
Year Built 2001
Annual Tax Amount $3,094
Tax Year 2023
Lot Size 0.460 Acres
Acres 0.46
Property Sub-Type Single Family Residence
Source First Multiple Listing Service
Property Description
The fenced-in backyard provides privacy and space for outdoor enjoyment, complete with a deck ideal for entertaining or quiet mornings with coffee. Whether you're hosting friends or enjoying peaceful everyday living, this home has something for everyone. Don't miss your opportunity to own this inviting home in a desirable location—schedule your showing today!
Location
State GA
County Paulding
Area Paradise Pointe Phs 1
Lake Name None
Rooms
Bedroom Description Split Bedroom Plan
Other Rooms None
Basement Crawl Space
Main Level Bedrooms 3
Dining Room Separate Dining Room
Kitchen Cabinets Other, Other Surface Counters, Pantry
Interior
Interior Features Double Vanity, High Ceilings 10 ft Main, High Speed Internet, Walk-In Closet(s)
Heating Electric
Cooling Ceiling Fan(s), Electric Air Filter
Flooring Vinyl
Fireplaces Number 1
Fireplaces Type Factory Built, Family Room
Equipment None
Window Features Insulated Windows
Appliance Dishwasher, Gas Cooktop, Gas Range
Laundry Laundry Room, Lower Level
Exterior
Exterior Feature Private Entrance
Parking Features Garage, Garage Door Opener
Garage Spaces 2.0
Fence Back Yard
Pool None
Community Features None
Utilities Available Cable Available, Electricity Available, Phone Available
Waterfront Description None
View Y/N Yes
View Other
Roof Type Other
Street Surface Asphalt
Accessibility None
Handicap Access None
Porch Deck, Front Porch
Private Pool false
Building
Lot Description Back Yard, Front Yard, Level, Private
Story Multi/Split
Foundation See Remarks
Sewer Septic Tank
Water Public
Architectural Style Traditional
Level or Stories Multi/Split
Structure Type Vinyl Siding
Construction Status Resale
Schools
Elementary Schools Hal Hutchens
Middle Schools Irma C. Austin
High Schools Hiram
Others
Senior Community no
Restrictions false
Tax ID 049448
Acceptable Financing Cash, FHA, VA Loan
Listing Terms Cash, FHA, VA Loan

GET MORE INFORMATION
Gia Felder
Broker Associate | License ID: 383783
Broker Associate License ID: 383783





