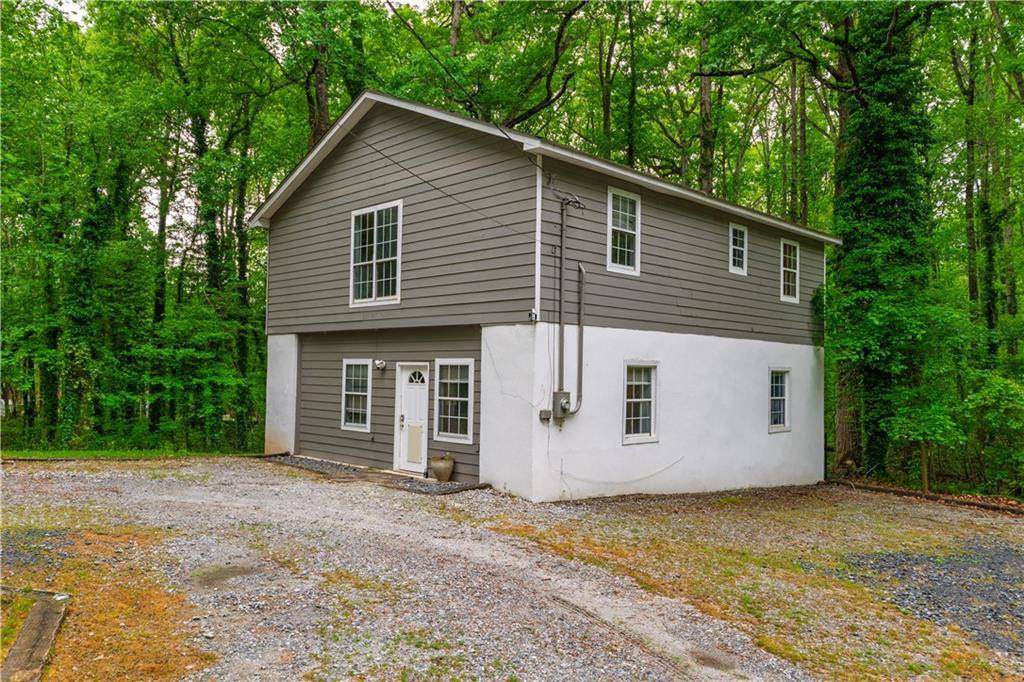UPDATED:
Key Details
Property Type Single Family Home
Sub Type Single Family Residence
Listing Status Active
Purchase Type For Sale
Square Footage 3,594 sqft
Price per Sqft $180
MLS Listing ID 7610395
Style Ranch
Bedrooms 6
Full Baths 4
Construction Status Resale
HOA Y/N No
Year Built 1965
Annual Tax Amount $1,991
Tax Year 2024
Lot Size 2.460 Acres
Acres 2.46
Property Sub-Type Single Family Residence
Source First Multiple Listing Service
Property Description
Welcome to this unique and versatile Cascade Road estate, featuring two full-sized homes nestled on over 2.5 private, wooded acres. Whether you're seeking multigenerational living, a dedicated in-law suite, a place to run a home-based business, or an income-producing rental, this multi-use property offers unmatched flexibility. HOME #1: 3 bedrooms / 2 bathrooms/ 1,797 sq ft/ Bright, spacious layout with abundant natural light and functional design HOME #2: 3 bedrooms / 2 bathrooms/ 2,030 sq ft/ Generous living space perfect for entertaining, living, or leasing. PROPERTY HIGHLIGHTS: Consolidated lot = single parcel for streamlined financing on both homes. Single easement provides easy, shared access to both residences. Over 2.5 acres of private, wooded land offering peace, space, and seclusion. Less than 5 minutes to shopping, dining, schools, and essential services. Quick access to I-285 — perfect for commuters, businesses, or travel. Zoned for flexible use: residential, investment, or work-from-home. This is a rare opportunity to own a fully equipped, income-ready property in one of Southwest Atlanta's most convenient and serene locations. Live in one home and rent the other, bring family closer together, or create the retreat you've always dreamed of — the possibilities are endless. Schedule your private tour today — properties like this don't come along often!
Location
State GA
County Fulton
Area None
Lake Name None
Rooms
Bedroom Description Master on Main,Other
Other Rooms Carriage House, Garage(s), Guest House, Outbuilding, Second Residence, Storage, Workshop
Basement None
Main Level Bedrooms 3
Dining Room Open Concept
Kitchen Breakfast Bar, Cabinets White, Eat-in Kitchen, Kitchen Island, Second Kitchen
Interior
Interior Features Bookcases, Entrance Foyer
Heating Forced Air, Natural Gas
Cooling Ceiling Fan(s), Central Air
Flooring Hardwood
Fireplaces Number 1
Fireplaces Type Family Room
Equipment None
Window Features None
Appliance Dishwasher, Gas Range, Microwave, Refrigerator
Laundry Other
Exterior
Exterior Feature Awning(s), Private Entrance, Private Yard, Storage, Other
Parking Features Garage, Garage Door Opener, Garage Faces Rear, Kitchen Level, Level Driveway
Garage Spaces 2.0
Fence Chain Link
Pool None
Community Features None
Utilities Available Cable Available, Sewer Available, Water Available
Waterfront Description None
View Y/N Yes
View Trees/Woods, Other
Roof Type Composition
Street Surface Gravel,Paved
Accessibility None
Handicap Access None
Porch Covered, Front Porch
Private Pool false
Building
Lot Description Back Yard, Cleared, Front Yard, Level, Open Lot, Private
Story Two
Foundation See Remarks
Sewer Public Sewer, Septic Tank
Water Public
Architectural Style Ranch
Level or Stories Two
Structure Type Brick 4 Sides,Cement Siding,Concrete
Construction Status Resale
Schools
Elementary Schools Randolph
Middle Schools Camp Creek
High Schools Westlake
Others
Senior Community no
Restrictions false
Tax ID 14F0048 LL0422

GET MORE INFORMATION
Gia Felder
Broker Associate | License ID: 383783
Broker Associate License ID: 383783





