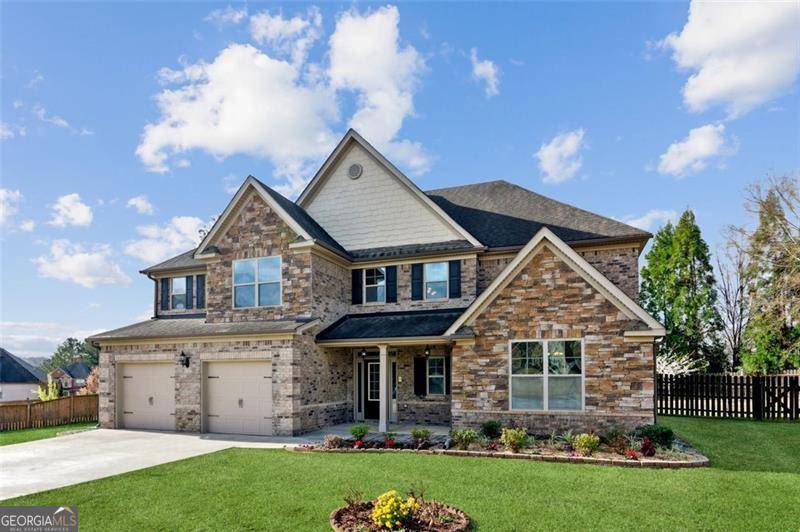For more information regarding the value of a property, please contact us for a free consultation.
Key Details
Sold Price $600,000
Property Type Single Family Home
Sub Type Single Family Residence
Listing Status Sold
Purchase Type For Sale
Square Footage 7,984 sqft
Price per Sqft $75
Subdivision Mountain View
MLS Listing ID 10483876
Sold Date 07/17/25
Style Brick 3 Side,Traditional
Bedrooms 5
Full Baths 5
Half Baths 1
HOA Fees $350
HOA Y/N Yes
Year Built 2013
Annual Tax Amount $8,882
Tax Year 2024
Lot Size 0.327 Acres
Acres 0.327
Lot Dimensions 14244.12
Property Sub-Type Single Family Residence
Source Georgia MLS 2
Property Description
Move-in ready, 3-sided brick stunner on a peaceful cul-de-sac! This meticulously maintained home features dual master suites, one on the main and the other upstairs, both with luxurious en-suite baths with separate tub and walk-in tiled shower. Enjoy all the elegant details like the chef's kitchen with island, granite counters, tile backsplash & double ovens. Open concept living with a cozy wood burning fireplace, plus a dedicated internet server space tucked away under the stairs. Upstairs, find 3 additional spacious bedrooms, each with their own private baths and vaulted ceilings. Private, flat and fenced backyard oasis boasting with 11 fruit trees! Plenty of room to add a pool! Garage built-ins, energy-efficient appliances, wainscoting and chair rail, hardwood flooring, coffered ceilings, upgraded crown molding are just some of the amazing upgrades to this exceptional home. This location is conveniently located near top rated Mill Creek schools. Lots of parks and shopping. Easy accessibility to I 85, Little Mulberry Park, Duncan Creek Park, golf, Lake Lanier, library, restaurants and shopping. A must see!
Location
State GA
County Gwinnett
Rooms
Basement None
Interior
Interior Features High Ceilings, Double Vanity, Entrance Foyer, Master On Main Level, Separate Shower, Vaulted Ceiling(s), Tile Bath
Heating Electric
Cooling Central Air, Ceiling Fan(s)
Flooring Carpet, Hardwood, Tile
Fireplaces Number 1
Fireplace Yes
Appliance Double Oven, Dishwasher, Electric Water Heater, Refrigerator, Microwave, Cooktop, Stainless Steel Appliance(s)
Laundry Upper Level
Exterior
Parking Features Garage, Garage Door Opener
Garage Spaces 4.0
Community Features None
Utilities Available Cable Available, Electricity Available, High Speed Internet, Sewer Connected, Phone Available, Underground Utilities, Water Available
View Y/N No
Roof Type Composition
Total Parking Spaces 4
Garage Yes
Private Pool No
Building
Lot Description Cul-De-Sac, Level
Faces Please use GPS.
Sewer Public Sewer
Water Public
Structure Type Brick
New Construction No
Schools
Elementary Schools Duncan Creek
Middle Schools Frank N Osborne
High Schools Mill Creek
Others
HOA Fee Include Maintenance Grounds
Tax ID R3003A308
Special Listing Condition Resale
Read Less Info
Want to know what your home might be worth? Contact us for a FREE valuation!

Our team is ready to help you sell your home for the highest possible price ASAP

© 2025 Georgia Multiple Listing Service. All Rights Reserved.
GET MORE INFORMATION
Gia Felder
Broker Associate | License ID: 383783
Broker Associate License ID: 383783





